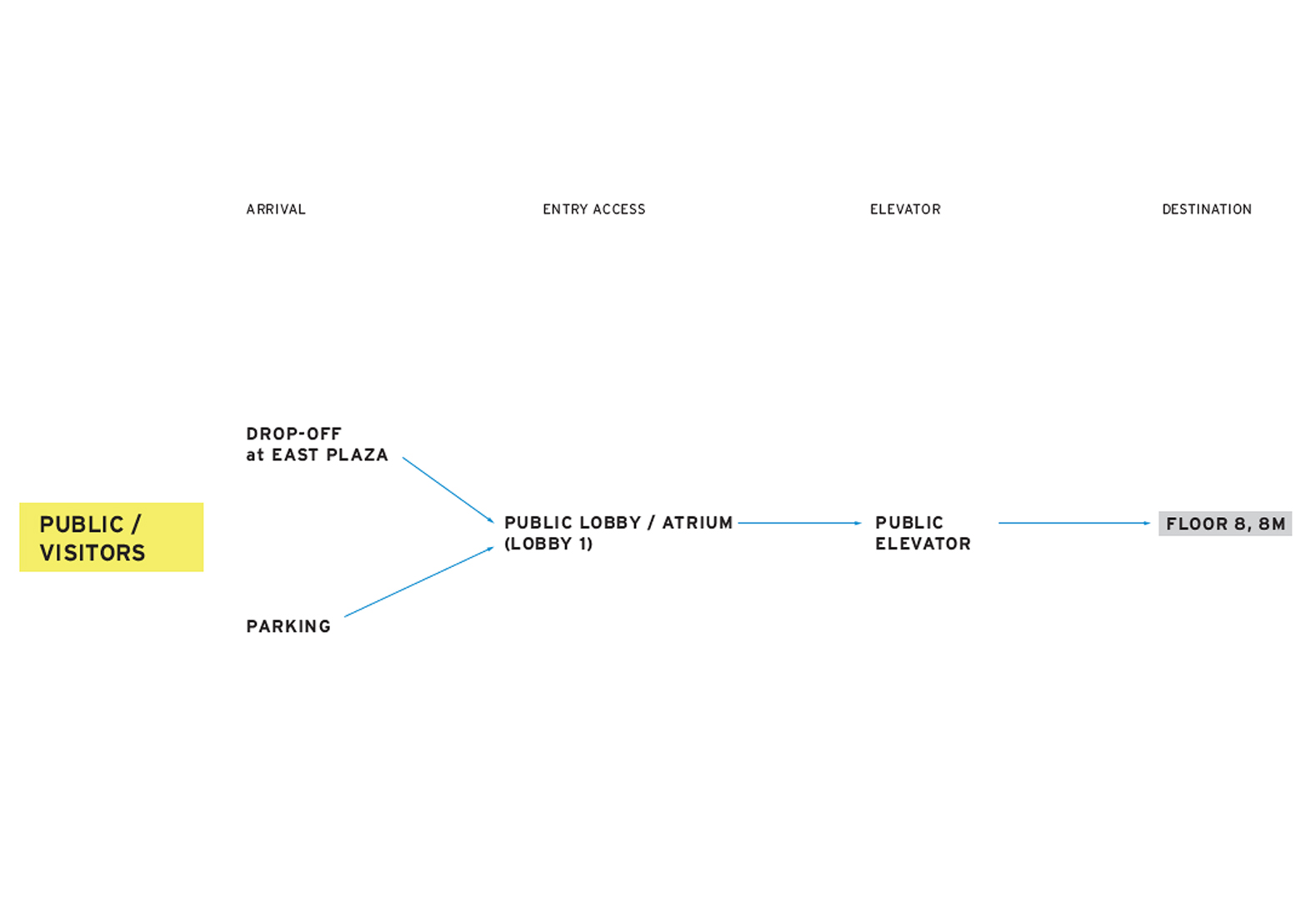Shenzhen Stock Exchange
Building, Interior, and Signage Design

— Representing the Stock Market —

Context & Location.

Design Concept & Programme.
> It is not a trading arena with offices, but an office with virtual organs that suggest and illustrate the process of the market. A floating base lifted by the same speculative euphoria that drives the market, vastly increases its exposure. In its elevated position, it can 'broadcast' the activities of the stock market to the entire city. The ground can be used as a covered urban plaza and space for public events.
 Street View.
Street View. Podium Section.
Podium Section. Listing Hall in the Podium.
Listing Hall in the Podium. Podium Exterior View.
Podium Exterior View. Section.
Section. Facade Testing.
Facade Testing. Facade Scale Prototype.
Facade Scale Prototype.
Interior Concept.
 Plan Diagrams & Materials.
Plan Diagrams & Materials. Section Diagrams & Materials.
Section Diagrams & Materials. Lobby & East Atrium.
Lobby & East Atrium. Podium Halls & Offices.
Podium Halls & Offices. 
Tower Offices.
 Private Lobby.
Private Lobby. Public Lobby.
Public Lobby. 
Lecture Hall.

Atrium Elevator Elevation.

Company Listing Area.

Visting Gallery.

Ceremonial Lobby.

Signage Concept.
> A system of extreme simplicity and dignity. The reduced nature of the form allows information, both static and dynamic, to be foregrounded. The reserved material and colour, and the high level of craftsmanship, signify a certain self-assurance and institutional presence. The cool, minimal wayfinding and signing elements are counterpoints to the exhilaration of the architecture and texture of the landscape, whilst the understated form and typography allow the system to work in all the diverse environments and afford maximum legibility.
 Building Occupants.
Building Occupants. Entrances and Exits.
Entrances and Exits.  Executive Sequence.
Executive Sequence. Visitor Sequence.
Visitor Sequence. Personnel Sequence.
Personnel Sequence. Tenant Sequence.
Tenant Sequence. Floating Elements.
Floating Elements. Detached Surface.
Detached Surface. Surface and Material.
Surface and Material. Neutral Typeface.
Neutral Typeface. Led Dot Matrix.
Led Dot Matrix. Form.
Form. Elements.
Elements. Lobby.
Lobby. Anchor.
Anchor. Informal Information.
Informal Information. Formal Reception.
Formal Reception. Interior Direction.
Interior Direction. Glass Embedded.
Glass Embedded.Organisation + [Credits]
OMA/Rem Koolhaas, [OMA + 2x4]
Role + [Team Size]
Architectural Designer, [8]
Date + [Duration of Involvement]
2008, [12 months]
Client + [Project Location]
Shenzhen Stock Exchange, [Shenzhen, China]
Status + [Project Type]
Built, [Design Concept, Detail & Production]
Brief + [Challenge]
Representing the Stock Market, [New Office Typology]