Re-thinking Orphanage Centers
A Place for Children of War & Conflict


Context & Location.

Contextual & Programme References.
> Situated in Osun State, Nigeria, an orphanage with both, living and education spaces for children affected by the ongoing conflict in Nigeria. A place where human development (education, training and employment) is incorporated within the residual activities. This project speculates the layout, design language and experience suitable for children of ware — who can live, learn and play without fear.
> To address this need, this research project explored and developed solutions for the safety and empowerment of children who are the victims of war and conflict. It introduces a new design language for Nigeria that is forward looking yet child friendly. An orphanage with both, living and education spaces for children affected by the ongoing conflict in Nigeria. This required rethinking existing orphanage design and re-imagining a new kind of orphanage in the context of 21st century Nigeria where human development (education, training and employment) is incorporated within the residual activities.
> The proposals take into consideration the role of architecture, interior design and landscape in relation to trauma and children’s upbringing. How should we design spaces where children can live, learn and play without fear? How can they feel safe and empowered as an orphan? Exploring these questions required speculating the layout, design language, user experience and needs of children in relation to their feelings and mental health.
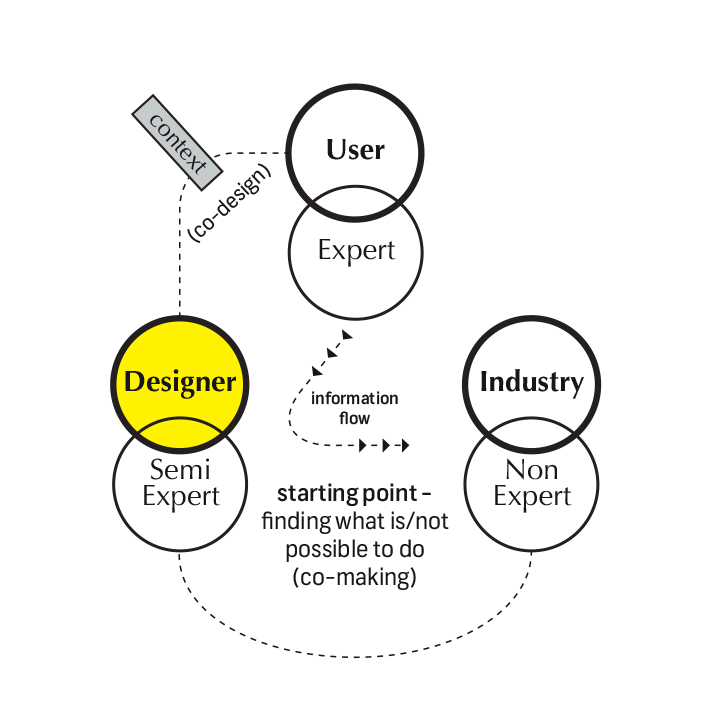 This research project is based on the Iterative & Inexpensive model to help with failing cheap and fast in the design process through rapid prototyping in response to user needs and accommodate changes in circumstances or context.
This research project is based on the Iterative & Inexpensive model to help with failing cheap and fast in the design process through rapid prototyping in response to user needs and accommodate changes in circumstances or context.Shared views of the designer and the end-users helped with filling the unknown immediate demand, and with accommodating change in circumstances or context. The proposals were developed with user feedback and they stand as work-in-progress.
> Using the Iterative & Inexpensive model, a masterplan proposal originated from this research entitled Heavenly Treasures (Giulliana-Florela Giorgi and Meryl Le Fleur), which proposes an environment that allows the children to develop self-esteem, independence, recognition of their surroundings and approval.
Key words: Masterplan;
Orphanage design;
Design for care

Design Strategy.
> Children who grow up in an unfamiliar environment with no family or attachment experience severe emotional, ethical, social and mental crisis. These orphaned children are those who have lost their family under specific conditions, in this case war and conflict – refused by and victims of their own society.
> The strategy focussed on designing an orphanage that helps children to adapt and develop with the society and their surrounding context as they grow – a place to be part of the wider community (learning, working, and being involved with the day-to-day). This required designing an orphanage that centred around improving mental health of children and defining new avenues for tackling social issues relating to conflict.

Masterplan.
> Children’s Residency places the children in the centre of the site, provides protection and offers support from every direction. By allowing them to have the view over the site and its surroundings, children will be empowered and receive the confidence as well as a sense of control, something that orphan children usually lack. Connecting these orphans with the wonders of the world, supporting them to become curios and creative.

Children’s Residency.
 Children’s Residency (view).
Children’s Residency (view).
Children’s Residency (shelter).
 Children’s Residency (plan).
Children’s Residency (plan).
Children’s Residency (structure).
> Staff Residency is a combination of three units that surround the perimeter of the orphanage. The clusters are designed to accommodate up to 15 staff members. Free open space in the proximity allows for expansion in the future.
Every unit comprises three houses connected by the same roof, each having separate toilets, kitchen, and living room, forming together a communal internal courtyard. Benches are provided on the exterior walls where staff can meet. The oval shape of the building integrates harmoniously in the landscape and in the proposed scheme.

Staff Residency.
 Staff Residency (plan).
Staff Residency (plan).
Staff Residency (shared space).
> The School brings together local building traditions, culture and functional needs to form an ensemble that consists of education space and library with segregated sanitary facilities and an array of communal outdoor spaces. The structure consists of elongated outlines of which one will be used for the primary learning and the other for the secondary learning purposes.
The library as a sunken platform allows the children to read their books within their teaching spaces. This would enable the secondary students to help the primary students and provide assistance. The circular layer layout designates for the senior students to be on the outer circumference and for the junior students to be on the inner circle. The perforated wall allows for plenty of natural light and ventilation to circulate through the building. As a safety feature, the perforated wall enables a warm glow of light to be emanated in the darkness of the night.

The School.
 The School (plan & structure).
The School (plan & structure).
The School (elevation).
 The School (sustainability).
The School (sustainability).
The School (exterior view).
> The Library is shared by the primary and secondary students, its walls are constructed with newly developed and locally produced hydraulic compressed earth blocks (HCEB) in alternating strips. They determine the rhythm of the facade and provide a cool inside climate.
Designed to keep the construction costs low and locally available materials in mind - the cantilevered bamboo structure allows for an efficient ventilation system. Combination of timber and steel makes up the solid frame construction, whilst the sunken seated area serves as a comfortable floor for children to play within close proximity and used for specific learning and teaching activities.

The Library.
 The School (plan).
The School (plan).
The School (courtyard).
 The School (sustainability).
The School (sustainability).
The School (structure).
> Sports Facilities highlights the educational ethos of schools and a natural affinity to the principles of sports development. This integrated sports area will provide a recreational space for the children as well as the outside community. Whereby regular sport events will be held, which promotes a social interaction and act as an integral part of children’s development.
Outdoor and indoor sports have been separated into two distinct typologies within the space - an area that will be further developed with the landscape design team.
 Sports Facilities.
Sports Facilities. Sports Facilities (plan).
Sports Facilities (plan).> Medical Centre brings optimal workflow as a system of components that perform with minimal maintenance and addresses the sites unique characteristics, climate and programmatic needs. Firstly, access to the reception area is followed by the examination rooms, pharmacy and offices, whilst emergency and surgery rooms are positioned immediately to the right with patient en-suites next to it. Children’s ward is located towards the back to allow for utmost privacy.
Passively cooled breezeways as well as naturally ventilated areas are created by the raised roof system, which lowers energy consumption and provides a healthy healing environment for patients.
 Medical Centre.
Medical Centre. Medical Centre (exterior view).
Medical Centre (exterior view). Medical Centre (aerial view).
Medical Centre (aerial view).> Children’s Canteen is centered around the ethos of sustainability. Its rainwater collection qualities and tree-like bamboo and timber columns reach to an elevated height to signify the importance of a place where all come together to share a meal. The shape and design represent the notion of growth and evolution.
 Children’s Canteen (interior view).
Children’s Canteen (interior view). Children’s Canteen (sustainability).
Children’s Canteen (sustainability).> Technical & Vocational Study Units are separated individual blocks with each building having its own toilets, storage areas, office and study area or workshop depending on training needs. Communal outdoor spaces facilitate collaboration and interaction between different disciplines and age groups.
 Technical & Vocational Study Units.
Technical & Vocational Study Units. Technical & Vocational Study Units (exterior view).
Technical & Vocational Study Units (exterior view). Technical & Vocational Study Units (aerial view).
Technical & Vocational Study Units (aerial view).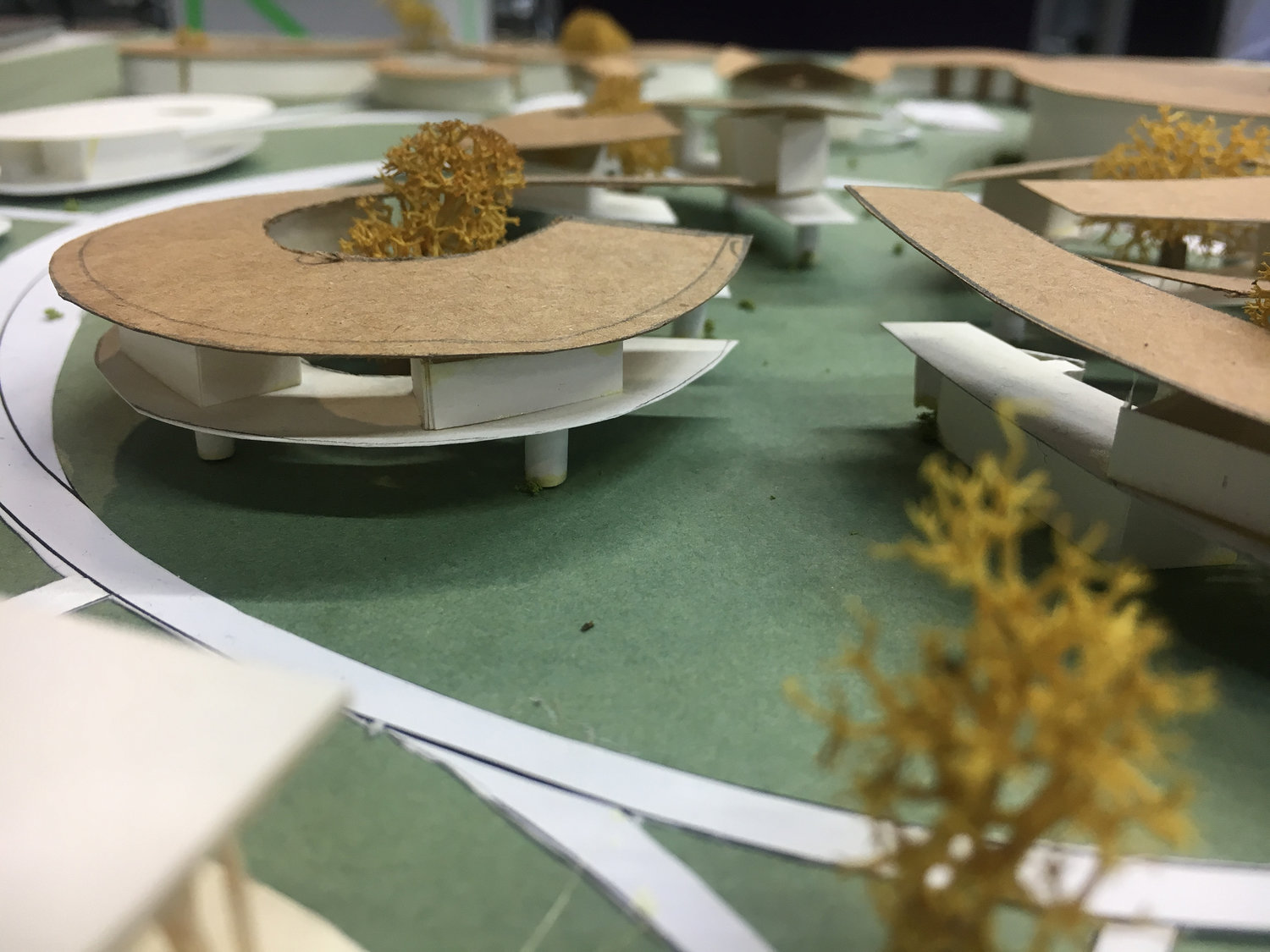 Scale Model.
Scale Model.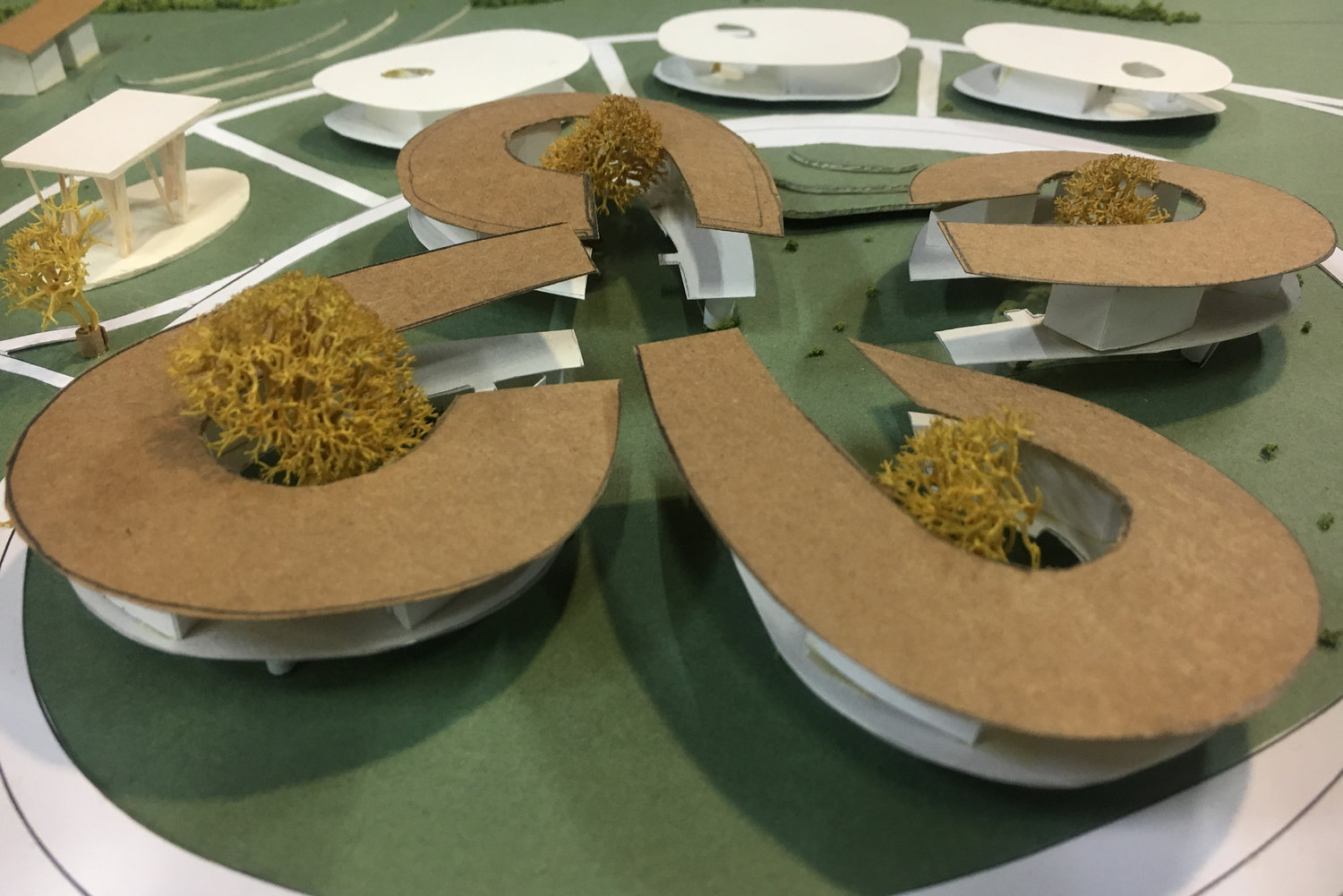 Scale Model.
Scale Model.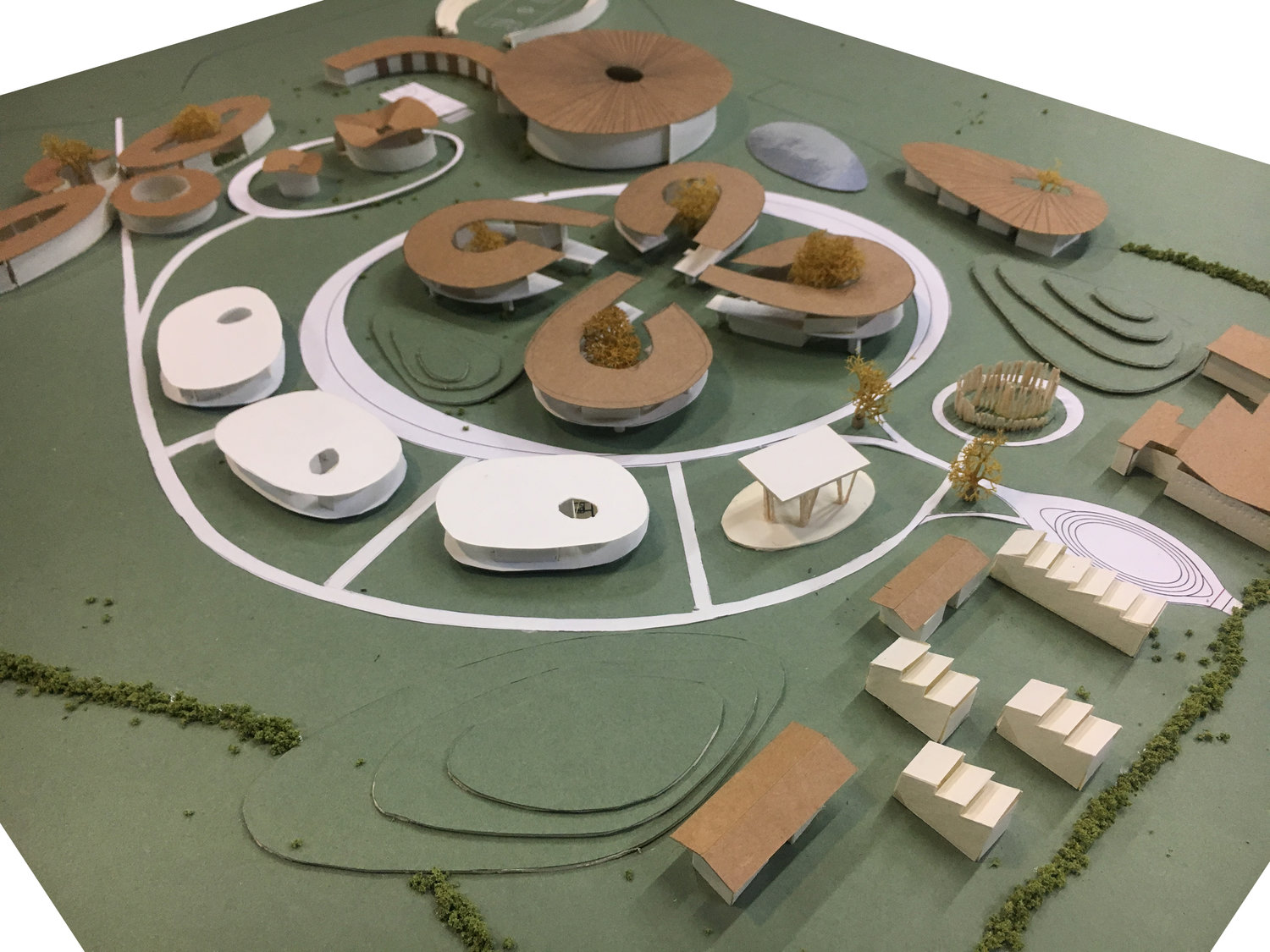 Scale Model.
Scale Model.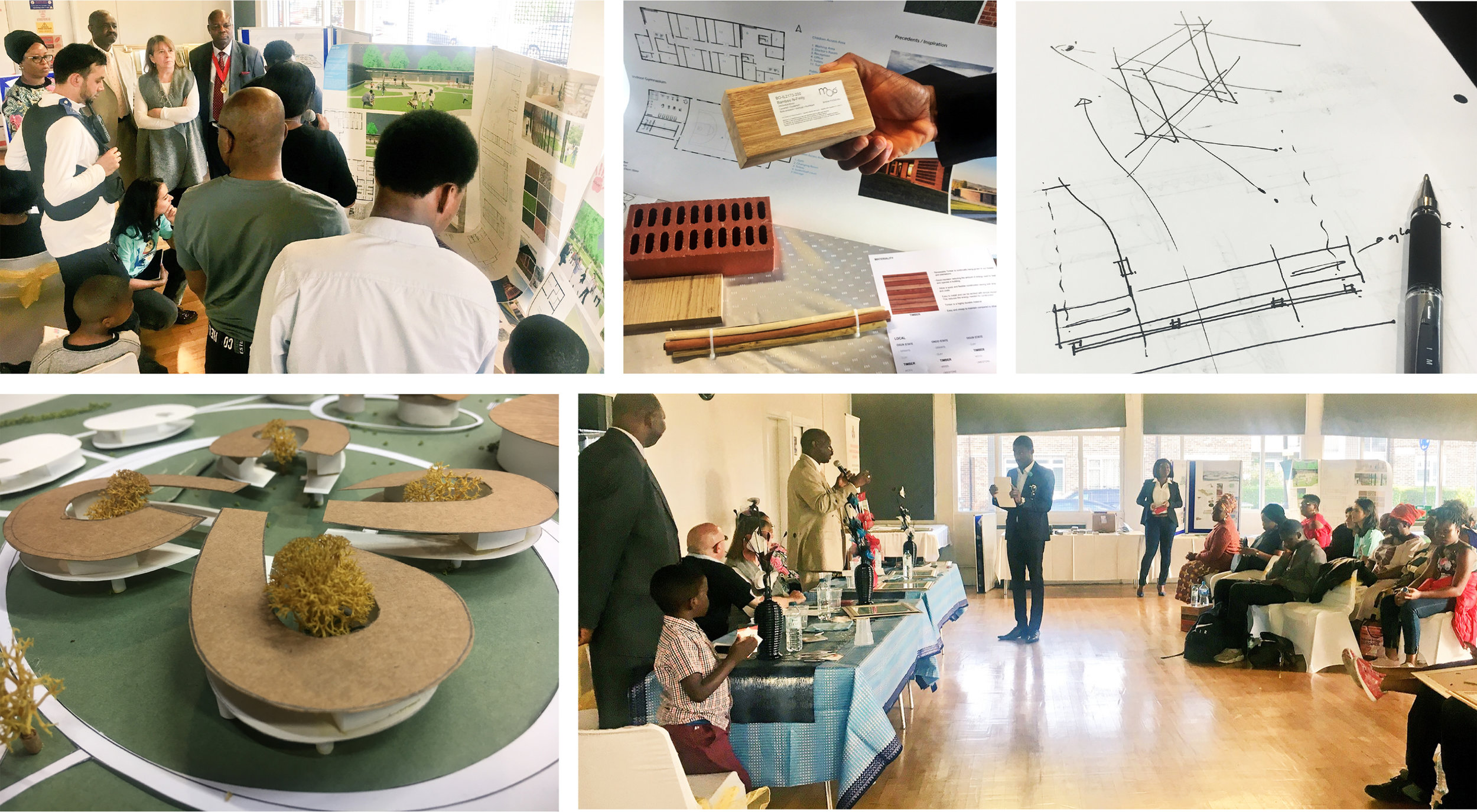
Research Exhibition & Knowledge Share.
Organisation + [Credits]
Ravensbourne University London, [©Idrees Rasouli]
Role + [Team Size]
Principal Investigator, [8]
Date + [Duration of Involvement]
2017-18, [4 months]
Partner + [Project Location]
World of Hope, [London, UK] + Osun State [Government of Nigeria]
Status + [Project Type]
Research, [Design-led Solutions]
Brief + [Challenge]
Safety and Empowerment of Children by Design, [Design for Care and Protection]
Collaborators [Research & Design]
Project Collaborators (Florence Emakpose, World of Hope); Project Team (Giulliana-Florela Giorgi, Meryl Le Fleur); Project Consultants (Alan Davies, James Cubitt Architects)